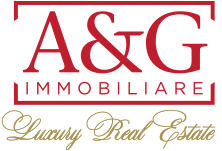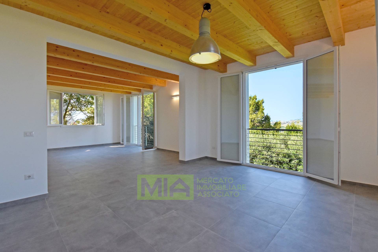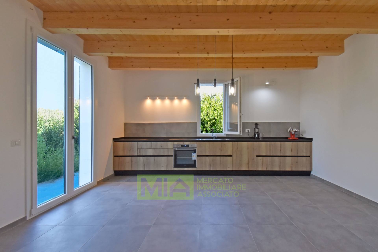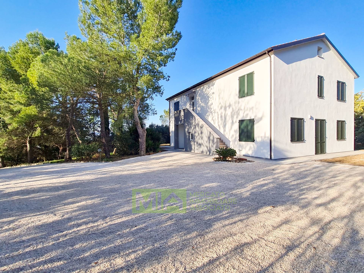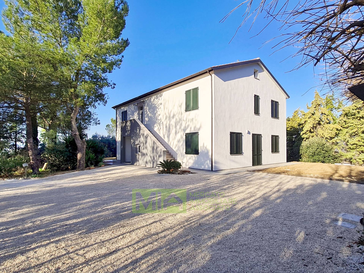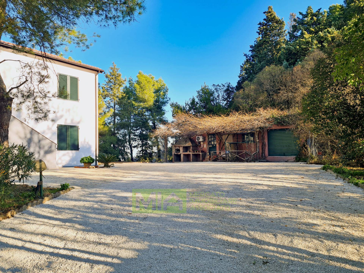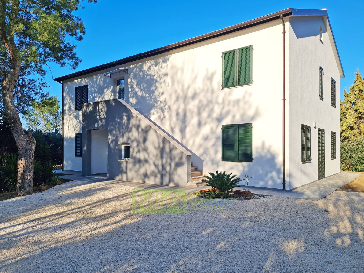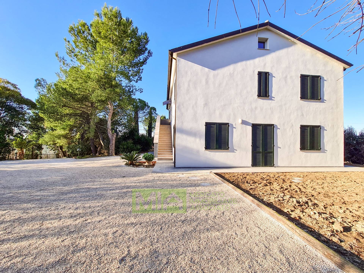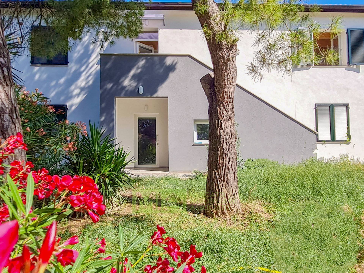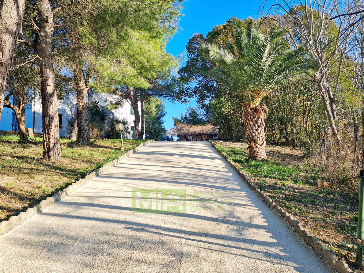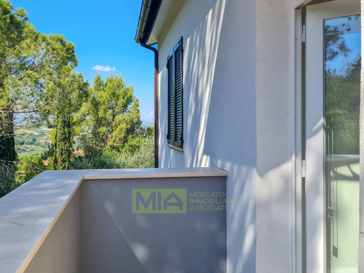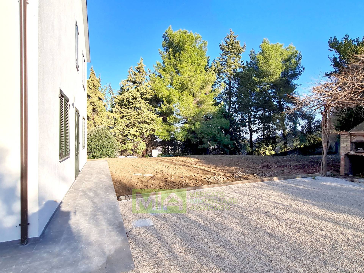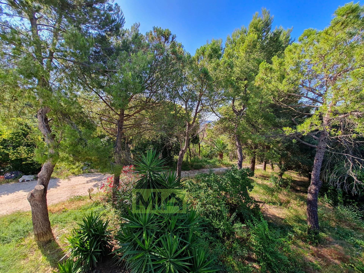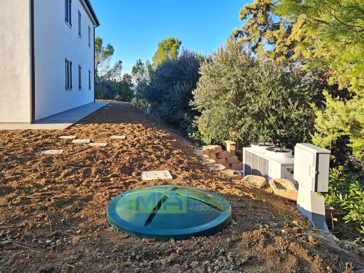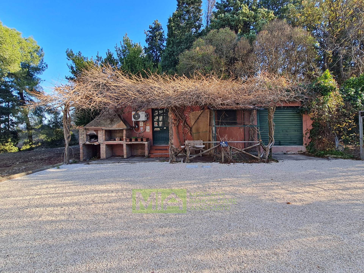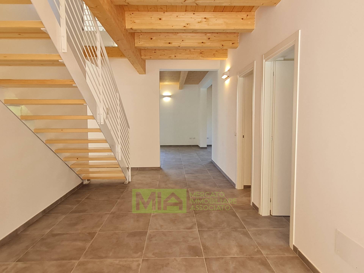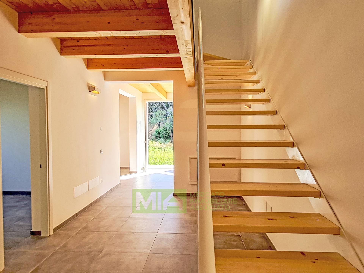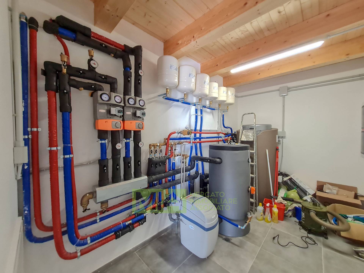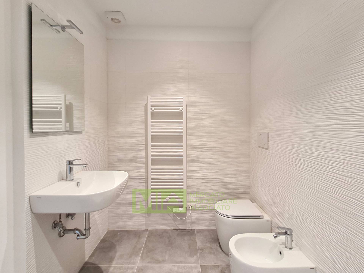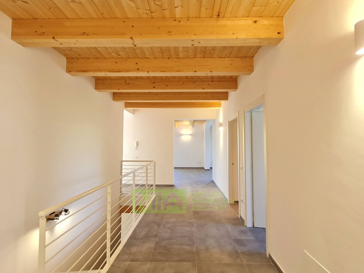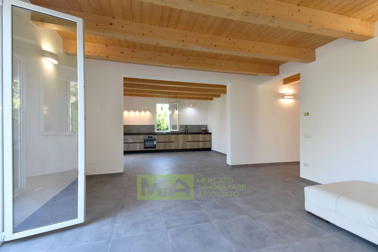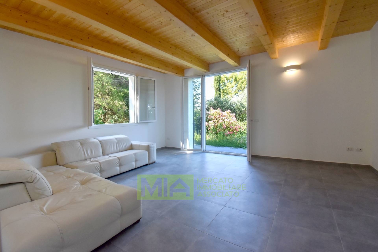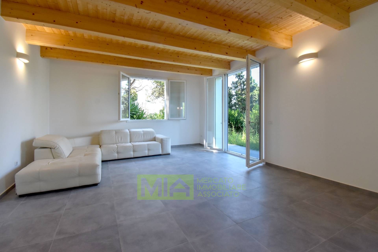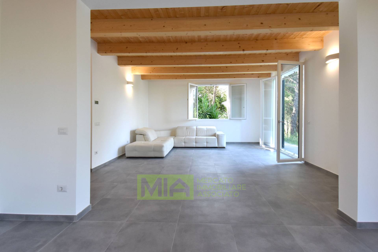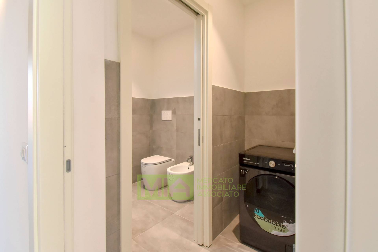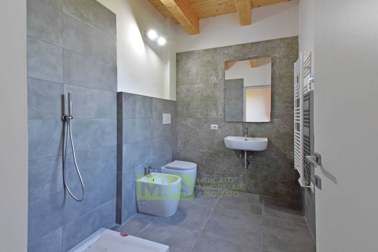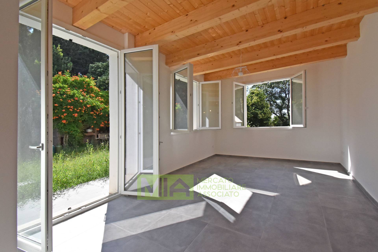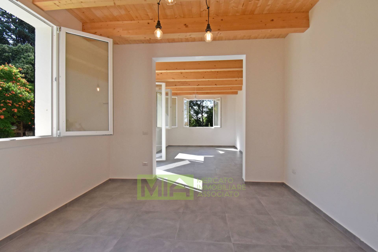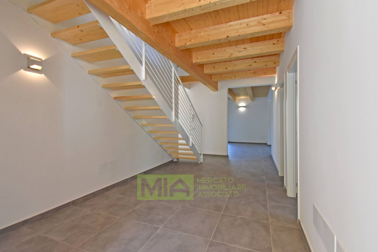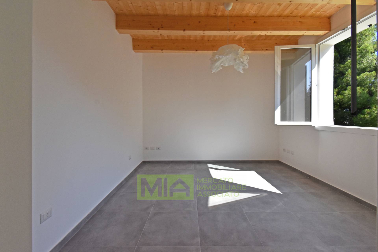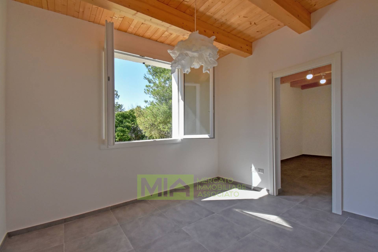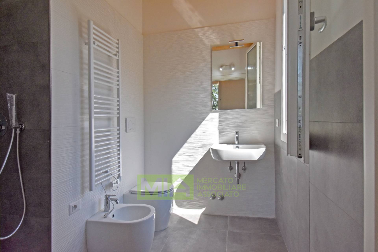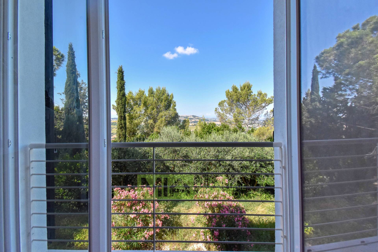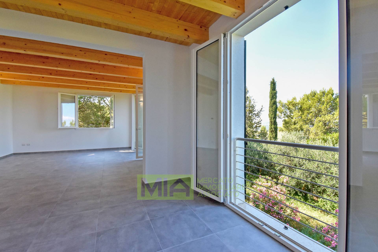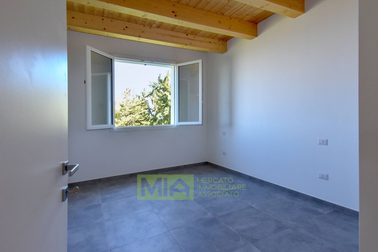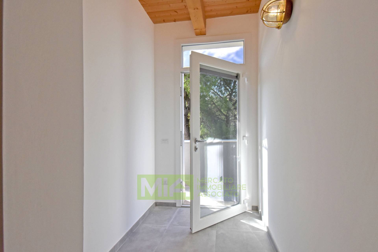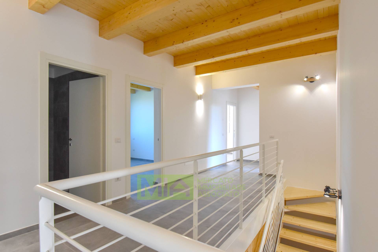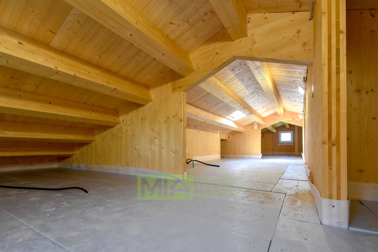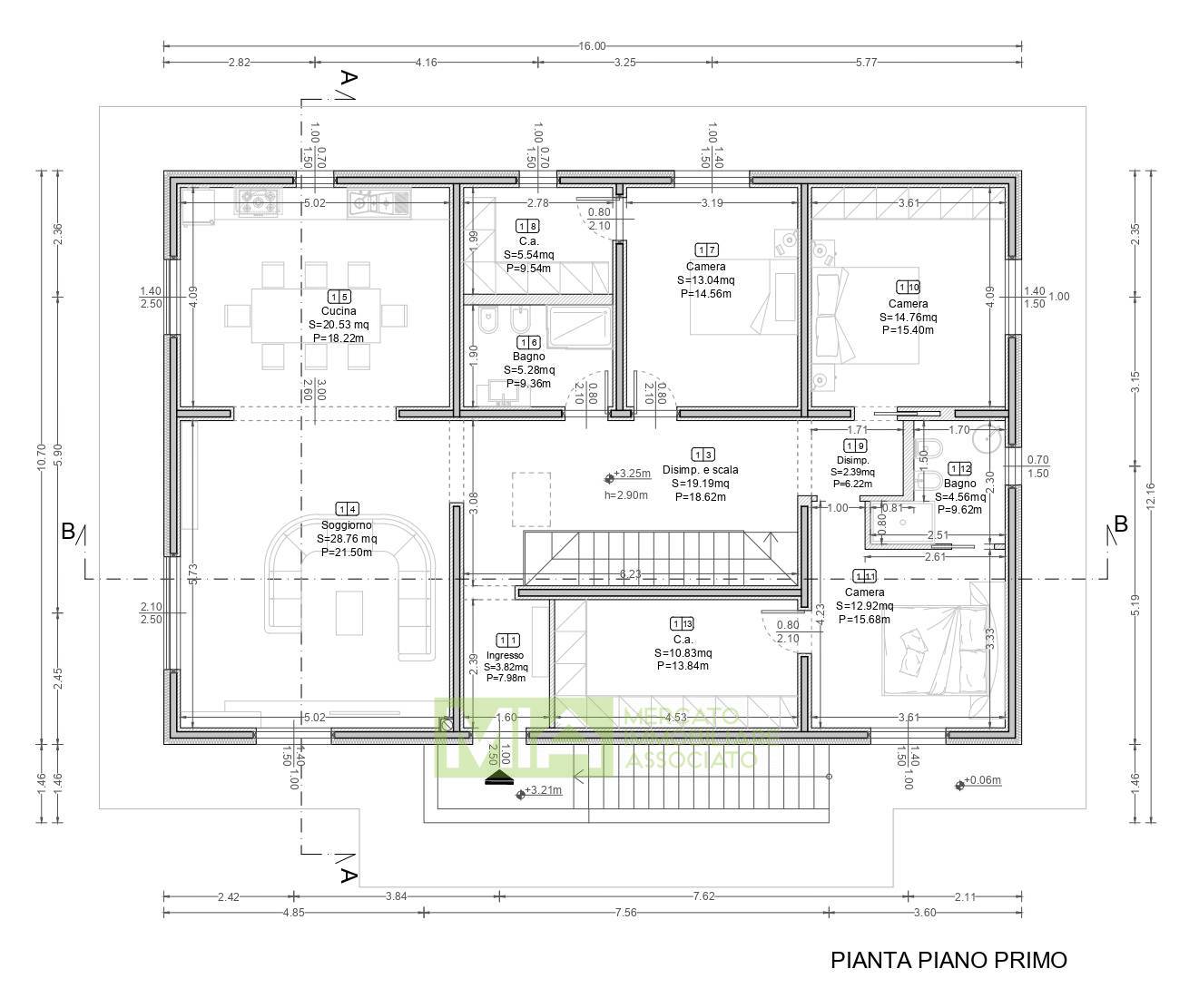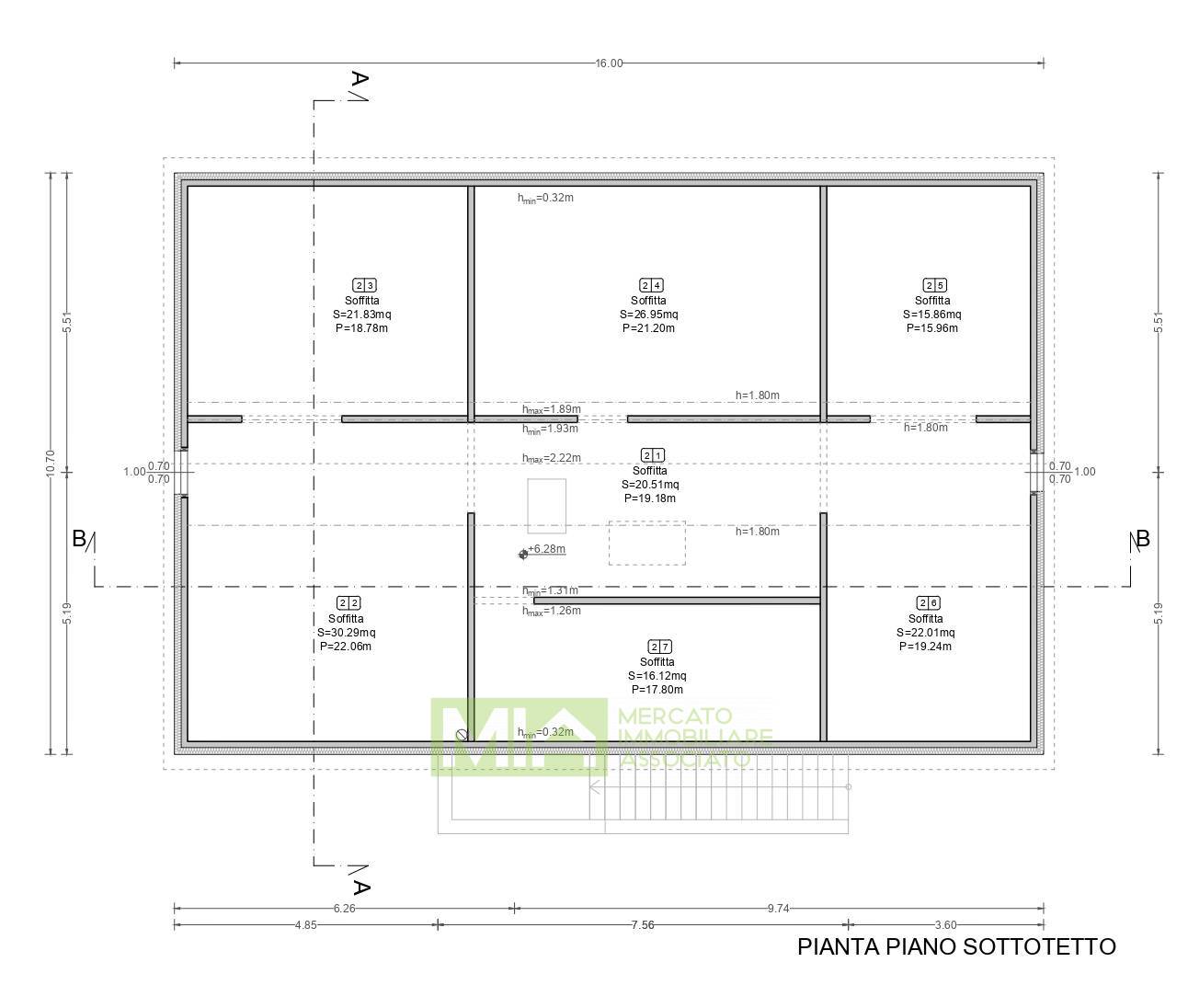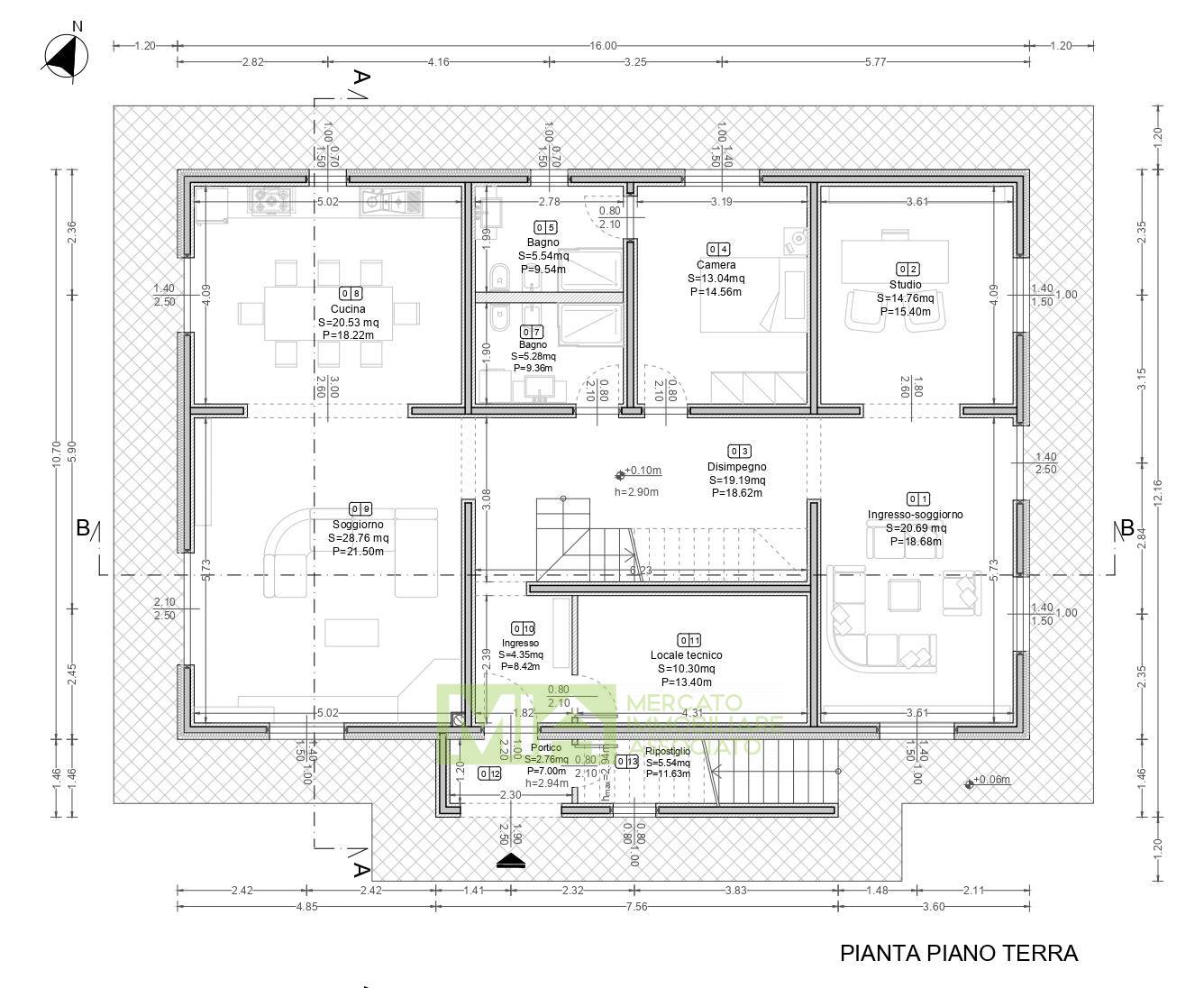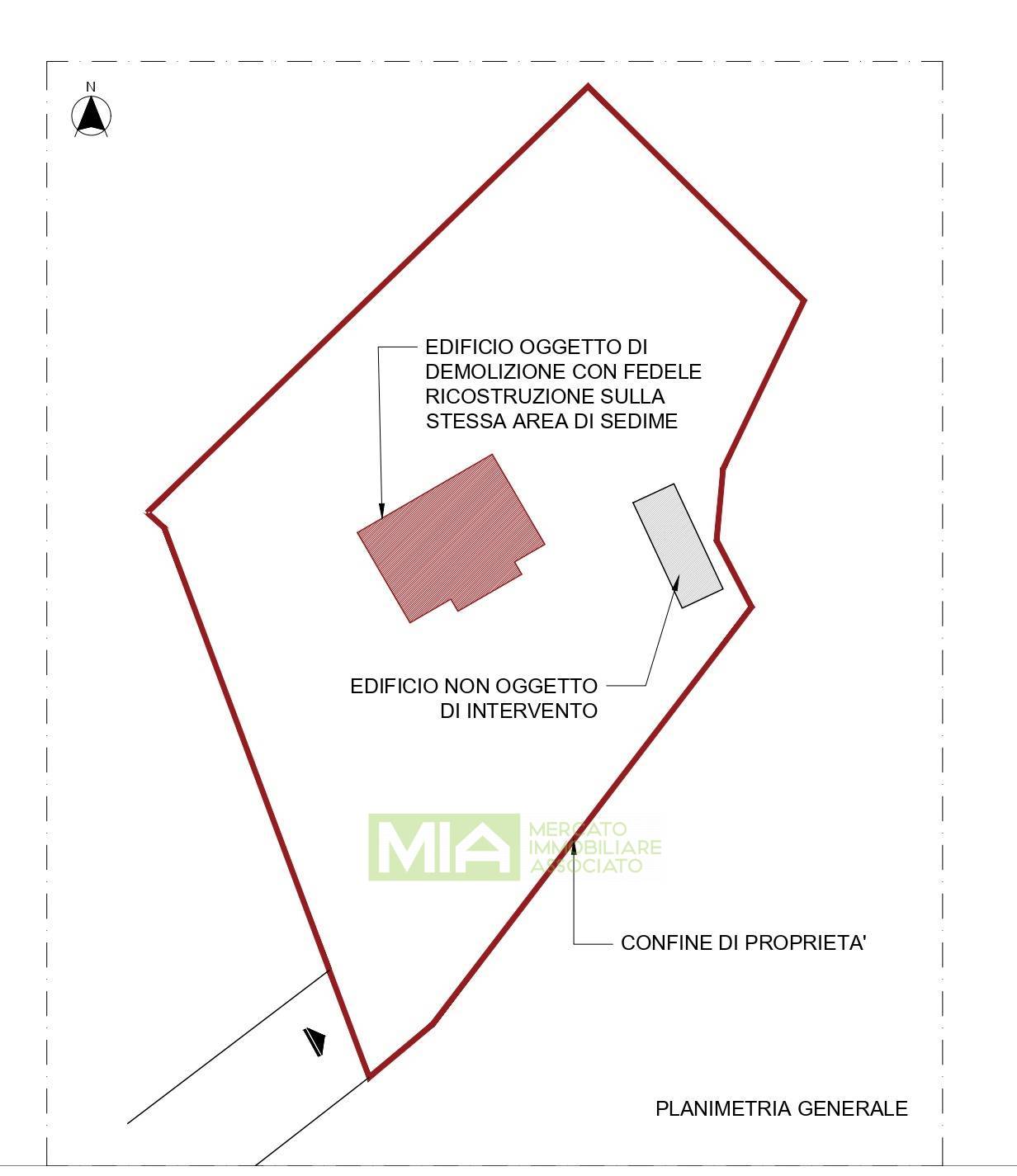Villa to Buy in Potenza Picena
Energy Class
EP glnr: 20.99 kwh/m²
Potenza Picena - Newly Constructed wooden Villa, Class A/4
In a dominant position, near the town center of Potenza Picena, we propose a NEWLY CONSTRUCTED WOODEN Villa (2022-2023) surrounded by a 3240 sqm garden, easily accessible from a private road, for those who love privacy and tranquility.
The wooden structure, besides being elegant and refined, ensures high SEISMIC and THERMAL SAFETY, which, combined with other comforts, guarantees maximum energy performance in CLASS A/4.
The Villa is currently designed as a single residence but, due to its significant size, can be easily divided into two separate housing units, each with its own independent entrance.
On the ground floor of 176 sqm, there is a spacious living-kitchen (48 sqm), master bedroom, bathroom, double bedroom with bathroom, and a small lounge/master bedroom.
The beautiful internal staircase connects to the first floor of 171 sqm consisting of a living-kitchen (or 2 double bedrooms), 3 bedrooms with 2 walk-in closets, and 2 bathrooms.
On the second floor, accessible by a retractable staircase, there is an attic/loft (minimum height h= 0.32 m. - maximum height h=2.22 m.) equipped with 2 windows and a skylight.
The construction has been made with high-quality materials and careful design. Distinctive features include - load-bearing structure in Xlam panels, 12.5 cm external insulation, ventilated wooden roof, 9 kW photovoltaic system, heat pump with hot water storage tank, underfloor heating, PVC windows and shutters.
The possibility of floor cooling by integrating a controlled mechanical ventilation system.
The sewage system purifies gray/black water and channels it together with rainwater into a 6000-liter tank to be reused for watering the garden.
The spaces (equipped with LAN network) are comfortable and bright, thanks to large windows overlooking the courtyard. Corrugated sheets for outdoor lighting have been placed in the garden.
The property includes an annex of 51 sqm, to be renovated, which can be used as a guest house, gym, garage, or other.
An ideal solution for those looking for ample square footage that perfectly suits two residences or a Bed and Breakfast business, highly sought after in the area.
Bring your family to live in this secure, comfortable, and sustainable solution surrounded by the greenery of nature!
