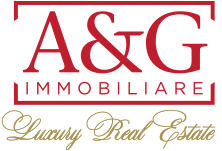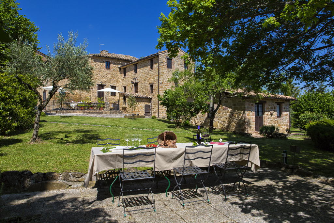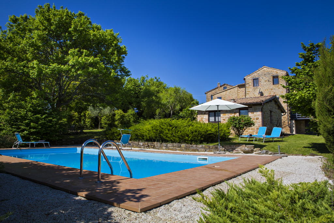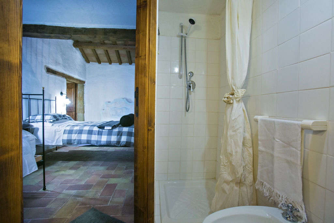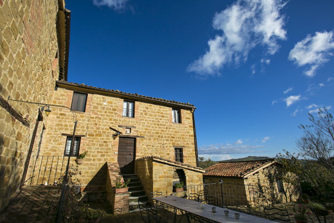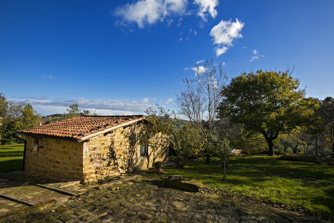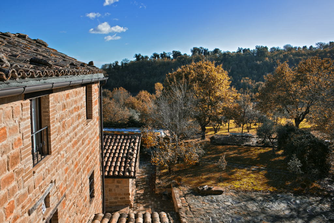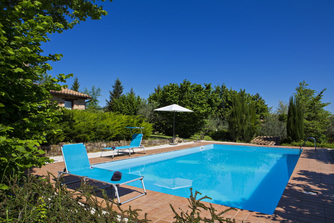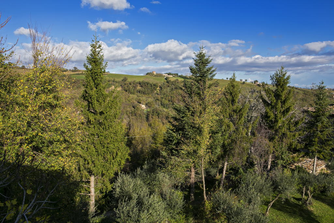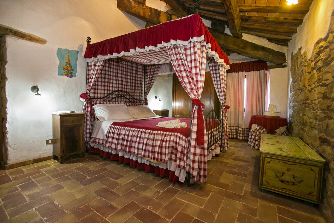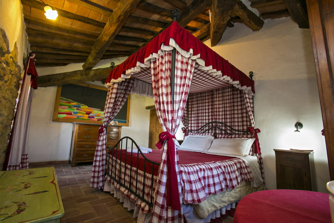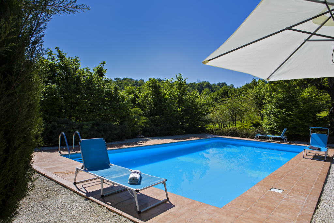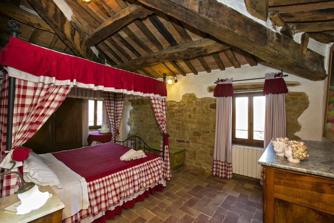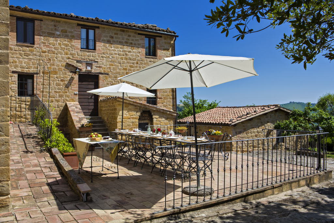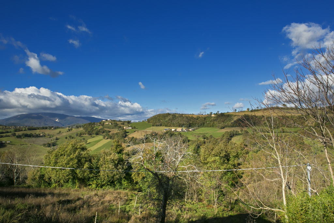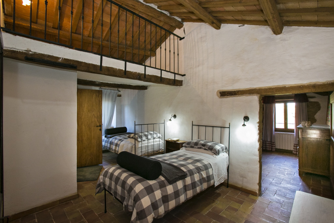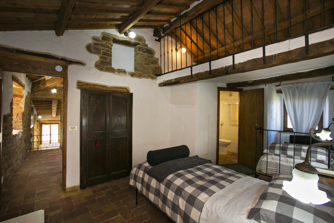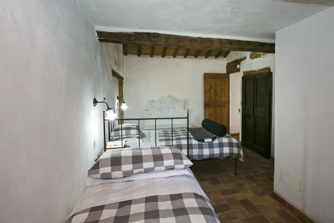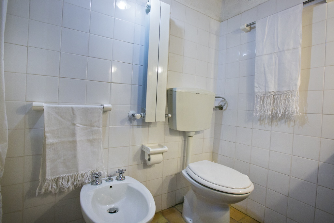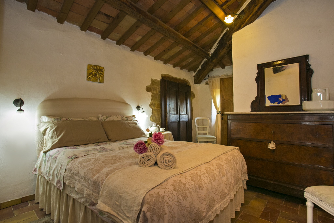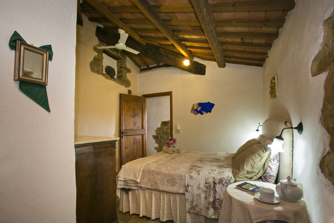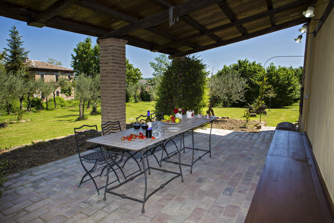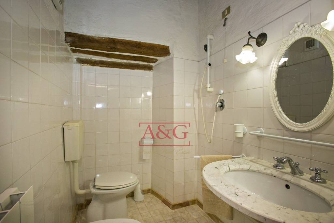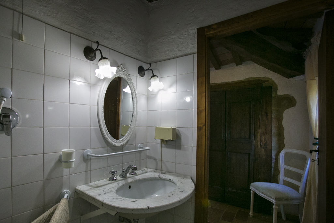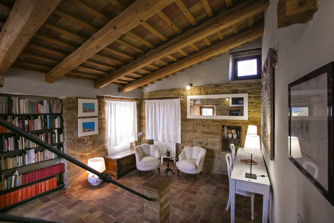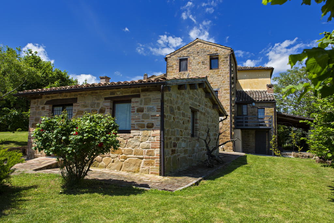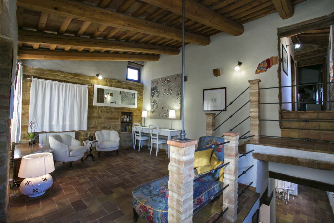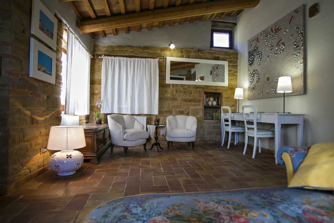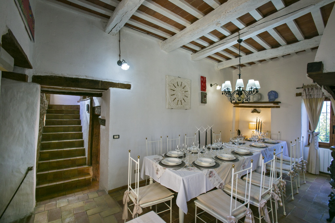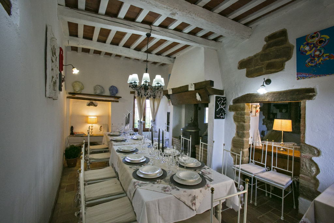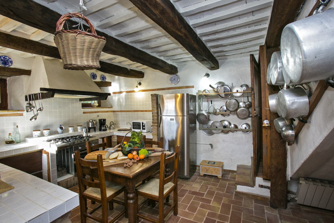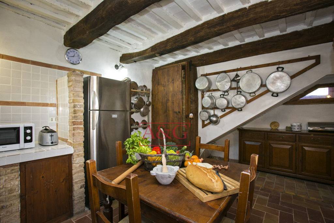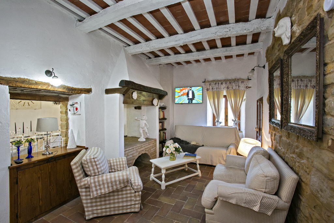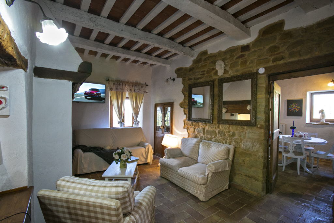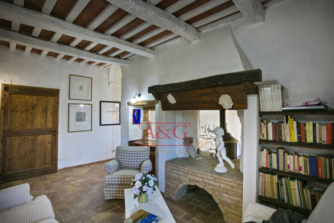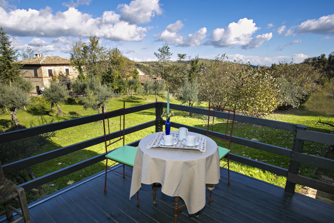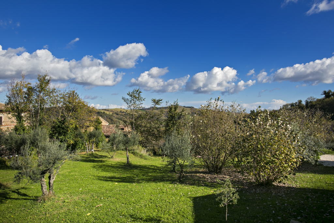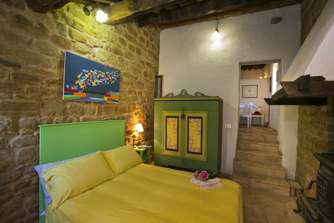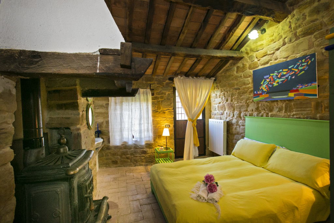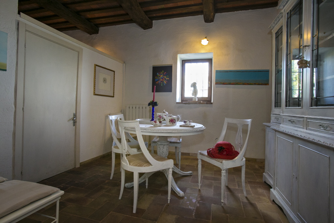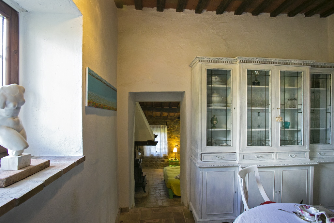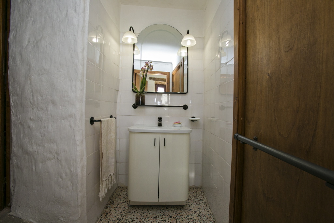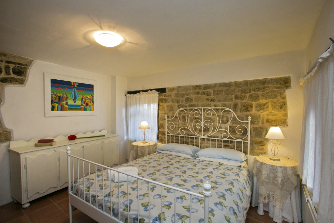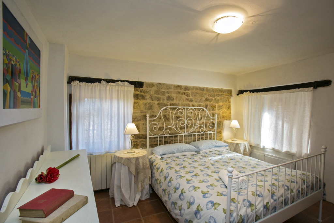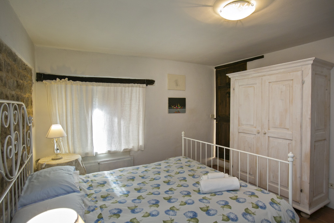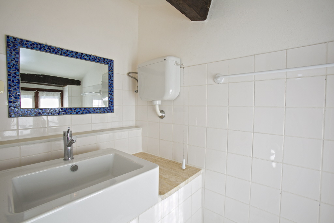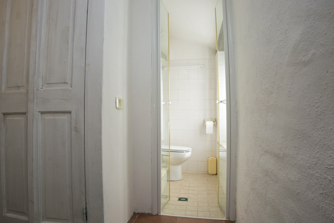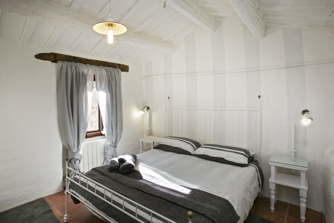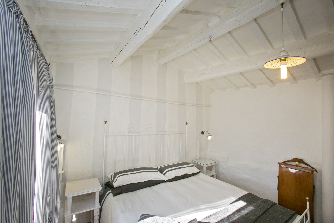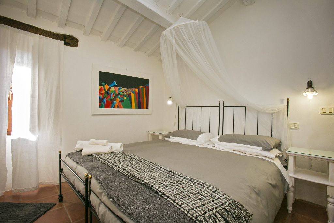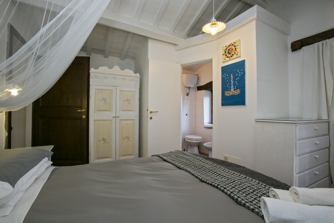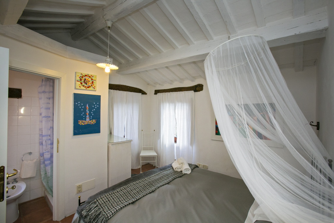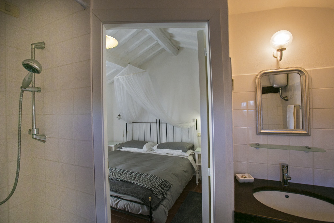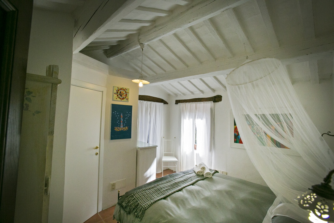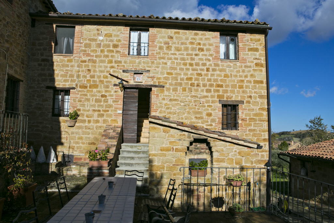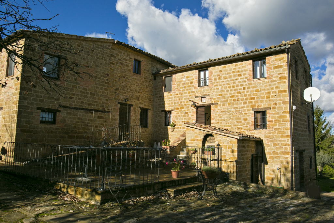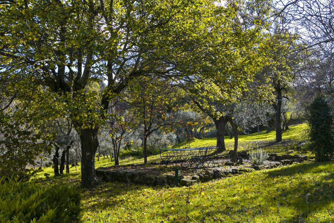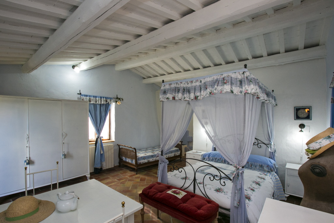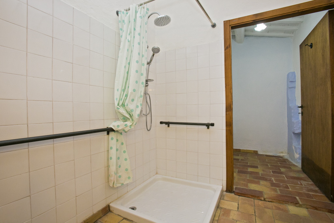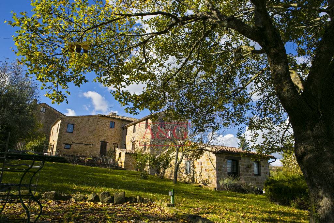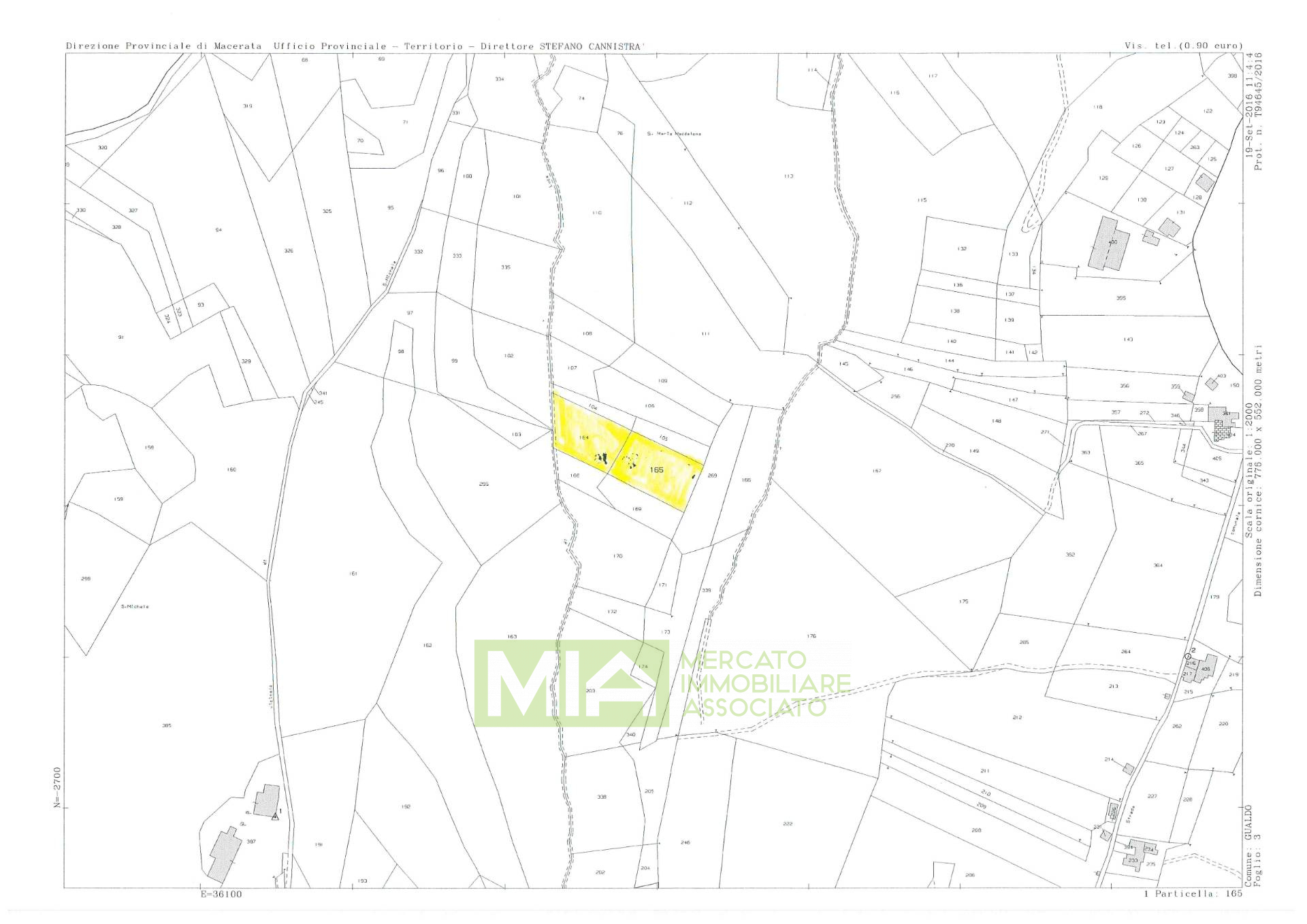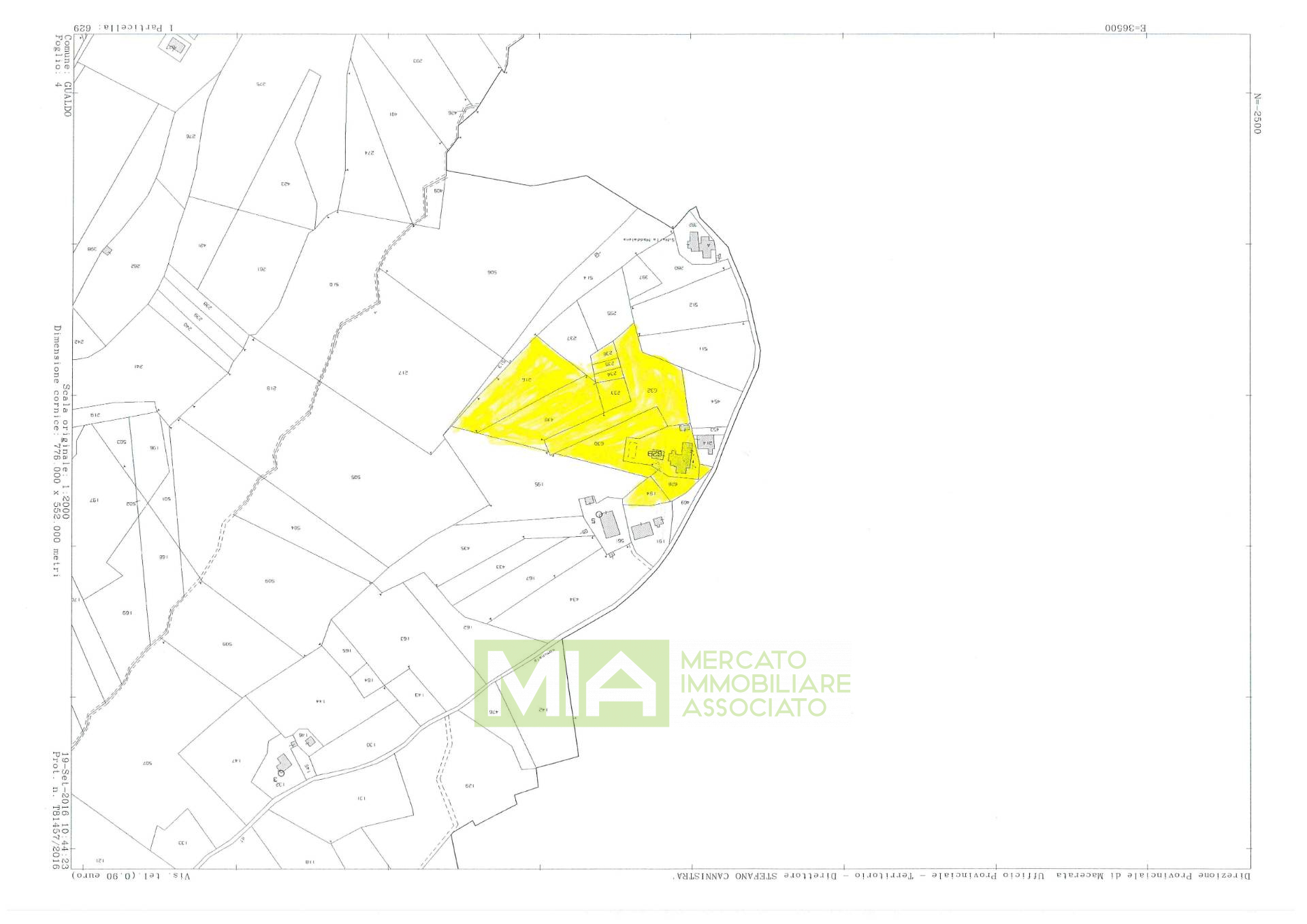farmhouse to Buy in Gualdo
Energy Class
EPi: 234 kwh/m²
CASA DELL'ARTE WITH SWIMMING POOL AND LAND FOR SALE IN Gualdo
" Casa dell 'arte" owes its name to its owner who, in addition of being an art teacher in Florence,she also hosts art events of national relevance, as can be seen from the works of various artists and the magnificent frescoes inside the house.
The main house, totaling more than 460 square meters, consists of 6 en-suite bedrooms with balcony, a room for living and social life with access to the porch where spending relaxing moments perched in the beauty of the unique surrounding places, a large fully equipped kitchen with industrial and steel tables, an external traditional marchigiano wood-burning oven , restored and working.
The kitchen connects to a wide and carateristic dining room with more than 24 seats , with special access for disabled, bathroom and dressing suite(which is also suitable for disabled).
A little square with a wrought iron railing leads the main access, tiled with original terracotta tiles which, in the summer, hosts 6 style tables, complete with metal chairs , so to accommodate at least 36 people. The house ends up with two rooms used as workshop and storage room, three rooms used as cellar and a room used as laundry.
The property is enriched by an adjoining land of over 20,000 sq. mt. which includes several fruit and olive trees , a garden , a swimming pool, a small 45 sq.mt outbuilding (small suite), with access and bathroom for disabled , a parking of 250 square meters with a wide access road, a ruin (former stable) of 22 sqm with potential to extend it with extra 15/20 sq.m.
The pool (in concrete)is 5x10 mts , depth of mt 1,55 , purifier with 2 spears and two skimmers - a tiled and gravelled path, a little courtyard with 3 tables, ideal for outdoor games or snacks.
Other features:
- Compliant Electrical system
- Compliant Water system
- LPG system with two separate boilers
- 3 septic tanks with sanitary approval
- Comes complete with: bed linen - bathrooms towels - tablecloths.
- All rooms have windows with mosquito net
- The restoration works have been done in compliance with anti-seismic regulations
- rainwater collection system is being built
- The sanitary facilities, electrical, hydraulic, heating, usability for disabled were originally approved by sanitary and competent authorities.
N.B. The main house is not habitable at the moment after the earthquake in 2016 so the sale would include a governement grant of about 1.000.000 euro and it could also be restored for rental /touristic purpose .
Get in touch with us to for more details.
